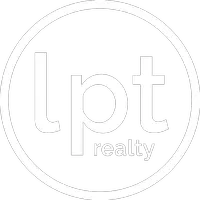$495,000
$482,500
2.6%For more information regarding the value of a property, please contact us for a free consultation.
3 Beds
3 Baths
1,549 SqFt
SOLD DATE : 05/09/2025
Key Details
Sold Price $495,000
Property Type Condo
Sub Type Condominium
Listing Status Sold
Purchase Type For Sale
Square Footage 1,549 sqft
Price per Sqft $319
Subdivision Cedar Wood Estates
MLS Listing ID 4233723
Sold Date 05/09/25
Style Contemporary
Bedrooms 3
Full Baths 3
HOA Fees $495/mo
HOA Y/N 1
Abv Grd Liv Area 1,549
Year Built 1989
Property Sub-Type Condominium
Property Description
Discover your dream home in the coveted Cedar Wood Estates! This stunning 3-bedroom, 3-bath condo offers an inviting, stylish, open living space layout. Step inside and be greeted by rich hardwood floors and a modern, airy design that flows effortlessly from room to room. The updated kitchen is a chef's delight, boasting gleaming granite countertops, stainless steel appliances, and ample cabinet space. Relax in the luxurious primary suite, where you can step out onto your private deck, shared with the living room, and soak in the serene surroundings. Perfect for entertaining, the outdoor space invites you to unwind and enjoy the best of both worlds—tranquility at home and the vibrant city life of downtown Asheville, just 10 minutes away. With a community pool, pickleball, tennis courts, and all exterior maintenance handled by the HOA, this home makes life easy and fun. Don't miss out—schedule your showing today and experience the magic of Cedar Wood Estates!
Location
State NC
County Buncombe
Zoning condo
Rooms
Main Level Bedrooms 2
Interior
Interior Features Entrance Foyer, Open Floorplan
Heating Heat Pump
Cooling Heat Pump
Flooring Tile, Wood
Fireplaces Type Gas Log, Living Room
Fireplace true
Appliance Dishwasher, Electric Range, Electric Water Heater, Microwave, Refrigerator
Laundry In Hall, Main Level
Exterior
Exterior Feature Lawn Maintenance
Garage Spaces 2.0
Pool Heated, In Ground
Community Features Outdoor Pool, Tennis Court(s)
Utilities Available Cable Available, Electricity Connected, Propane, Wired Internet Available
Roof Type Shingle
Street Surface Asphalt,Paved
Porch Deck
Garage true
Building
Lot Description End Unit, Green Area, Wooded
Foundation Crawl Space
Sewer Public Sewer
Water City
Architectural Style Contemporary
Level or Stories One and One Half
Structure Type Wood
New Construction false
Schools
Elementary Schools Oakley
Middle Schools Reynolds
High Schools Ac Reynolds
Others
Pets Allowed Yes
HOA Name IPM
Senior Community false
Restrictions Other - See Remarks
Acceptable Financing Cash, Conventional, Exchange, VA Loan
Listing Terms Cash, Conventional, Exchange, VA Loan
Special Listing Condition None
Read Less Info
Want to know what your home might be worth? Contact us for a FREE valuation!

Our team is ready to help you sell your home for the highest possible price ASAP
© 2025 Listings courtesy of Canopy MLS as distributed by MLS GRID. All Rights Reserved.
Bought with Michael Finley • EXP Realty LLC
Find out why customers are choosing LPT Realty to meet their real estate needs






