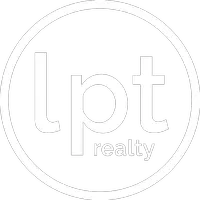
3 Beds
2 Baths
1,425 SqFt
3 Beds
2 Baths
1,425 SqFt
Key Details
Property Type Single Family Home
Sub Type Single Family Residence
Listing Status Active
Purchase Type For Sale
Square Footage 1,425 sqft
Price per Sqft $308
Subdivision Riverwind
MLS Listing ID 4299961
Bedrooms 3
Full Baths 2
HOA Fees $115/mo
HOA Y/N 1
Abv Grd Liv Area 1,425
Year Built 2020
Lot Size 5,662 Sqft
Acres 0.13
Property Sub-Type Single Family Residence
Property Description
Location
State NC
County Henderson
Zoning R1
Rooms
Main Level Bedrooms 3
Main Level Living Room
Main Level Kitchen
Main Level Bedroom(s)
Main Level Primary Bedroom
Main Level Bathroom-Full
Main Level Bedroom(s)
Main Level Dining Area
Main Level Bathroom-Full
Interior
Interior Features Breakfast Bar, Kitchen Island, Open Floorplan, Split Bedroom, Walk-In Closet(s)
Heating Heat Pump
Cooling Central Air
Flooring Vinyl
Fireplace false
Appliance Dishwasher, Electric Range, Microwave, Refrigerator, Washer/Dryer
Laundry In Bathroom
Exterior
Garage Spaces 2.0
Community Features Fifty Five and Older, Clubhouse, Outdoor Pool
Street Surface Concrete,Paved
Porch Awning(s), Deck, Front Porch
Garage true
Building
Lot Description Flood Plain/Bottom Land, Level
Dwelling Type Site Built
Foundation Crawl Space
Sewer Private Sewer
Water City
Level or Stories One
Structure Type Vinyl
New Construction false
Schools
Elementary Schools Etowah
Middle Schools Rugby
High Schools West Henderson
Others
HOA Name Riverwind HOA
Senior Community true
Restrictions Subdivision
Special Listing Condition None
Virtual Tour https://www.zillow.com/view-imx/88181207-93a6-44c3-af0d-dbc97f6375eb?wl=true&setAttribution=mls&initialViewType=pano

Find out why customers are choosing LPT Realty to meet their real estate needs






