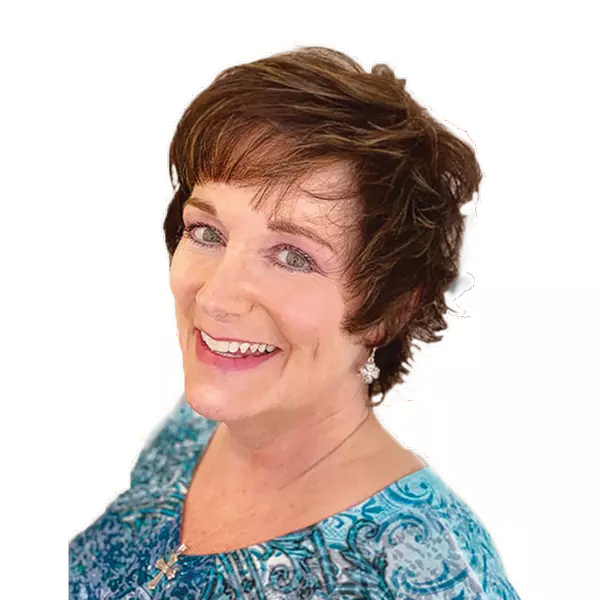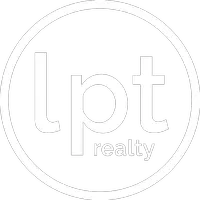
2 Beds
2 Baths
976 SqFt
2 Beds
2 Baths
976 SqFt
Key Details
Property Type Condo
Sub Type Condominium
Listing Status Active
Purchase Type For Sale
Square Footage 976 sqft
Price per Sqft $285
Subdivision Cambridge West
MLS Listing ID 4298531
Style Traditional
Bedrooms 2
Full Baths 2
HOA Fees $300/mo
HOA Y/N 1
Abv Grd Liv Area 976
Year Built 1982
Property Sub-Type Condominium
Property Description
Location
State NC
County Henderson
Zoning R-15
Rooms
Basement Sump Pump
Guest Accommodations None
Main Level Bedrooms 2
Main Level Great Room
Main Level Dining Area
Main Level Kitchen
Main Level Primary Bedroom
Main Level Bedroom(s)
Main Level Bathroom-Full
Main Level Bathroom-Full
Interior
Interior Features Breakfast Bar, Open Floorplan, Pantry, Split Bedroom, Storage
Heating Central, Forced Air, Natural Gas
Cooling Ceiling Fan(s), Central Air, Electric
Flooring Hardwood, Tile
Fireplaces Type Gas, Gas Log, Gas Vented, Great Room
Fireplace true
Appliance Dishwasher, Disposal, Dryer, Gas Range, Gas Water Heater, Microwave, Refrigerator, Washer, Washer/Dryer
Laundry Gas Dryer Hookup, Laundry Closet
Exterior
Exterior Feature Lawn Maintenance, Storage
Fence Privacy
Utilities Available Cable Available, Fiber Optics, Natural Gas
Roof Type Shingle
Street Surface Asphalt,Paved
Porch Rear Porch, Screened
Garage false
Building
Lot Description End Unit, Wooded
Dwelling Type Site Built
Foundation Crawl Space
Sewer Public Sewer
Water City
Architectural Style Traditional
Level or Stories One
Structure Type Brick Full,Wood
New Construction false
Schools
Elementary Schools Bruce Drysdale
Middle Schools Hendersonville
High Schools Hendersonville
Others
Pets Allowed Yes, Number Limit, Size Limit
HOA Name Two Trails
Senior Community false
Restrictions No Representation
Acceptable Financing Cash, Conventional
Listing Terms Cash, Conventional
Special Listing Condition None

Find out why customers are choosing LPT Realty to meet their real estate needs






