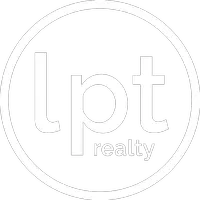5 Beds
5 Baths
4,408 SqFt
5 Beds
5 Baths
4,408 SqFt
Key Details
Property Type Single Family Home
Sub Type Single Family Residence
Listing Status Active
Purchase Type For Sale
Square Footage 4,408 sqft
Price per Sqft $222
Subdivision Hidden Valley Estates
MLS Listing ID 4285400
Bedrooms 5
Full Baths 3
Half Baths 2
HOA Fees $650/ann
HOA Y/N 1
Abv Grd Liv Area 3,289
Year Built 2000
Lot Size 0.640 Acres
Acres 0.64
Property Sub-Type Single Family Residence
Property Description
Step inside to discover multiple spacious living areas. The main floor boasts a fully equipped second living quarters—complete with a kitchenette, living room, bedroom, and full bath—ideal for in-laws, guests, or potential rental income.
The main living area features a gourmet kitchen that flows seamlessly into the family room and dining area, creating the perfect gathering space. Retreat to the expansive primary suite with a spa-inspired bath and large walk-in closet. Enjoy the outdoors with a beautifully landscaped yard, covered patio, and serene mountain views, all located in one of Asheville's most desirable neighborhoods.
Come experience the perfect combination of space, location, and versatility in this South Asheville gem.
Location
State NC
County Buncombe
Zoning R-2
Rooms
Basement Basement Garage Door, Exterior Entry, Finished
Guest Accommodations Interior Connected,Main Level,Separate Kitchen Facilities,Separate Living Quarters
Main Level Bedrooms 2
Basement Level Den
Basement Level Family Room
2nd Living Quarters Level 2nd Primary
Main Level Living Room
Main Level Bathroom-Half
Main Level Primary Bedroom
Main Level Bathroom-Full
Main Level Mud
Main Level Kitchen
2nd Living Quarters Level Bonus Room
Interior
Heating Electric, Natural Gas
Cooling Central Air
Fireplaces Type Living Room
Fireplace true
Appliance Dishwasher, Disposal, Electric Cooktop
Laundry Mud Room
Exterior
Exterior Feature Fire Pit
Garage Spaces 2.0
View Mountain(s)
Roof Type Shingle
Street Surface Asphalt,Gravel
Porch Covered, Deck, Front Porch, Rear Porch
Garage true
Building
Lot Description Wooded, Views
Dwelling Type Site Built
Foundation Basement
Sewer Public Sewer
Water City
Level or Stories Two
Structure Type Vinyl
New Construction false
Schools
Elementary Schools Glen Arden/Koontz
Middle Schools Charles T Koontz
High Schools T.C. Roberson
Others
Senior Community false
Acceptable Financing Cash, Conventional, FHA, USDA Loan, VA Loan
Listing Terms Cash, Conventional, FHA, USDA Loan, VA Loan
Special Listing Condition None
Find out why customers are choosing LPT Realty to meet their real estate needs






