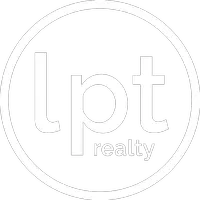2 Beds
2 Baths
1,213 SqFt
2 Beds
2 Baths
1,213 SqFt
OPEN HOUSE
Sun Jul 27, 2:00pm - 4:00pm
Key Details
Property Type Condo
Sub Type Condominium
Listing Status Active
Purchase Type For Sale
Square Footage 1,213 sqft
Price per Sqft $494
Subdivision Biltmore Park Town Square
MLS Listing ID 4284356
Bedrooms 2
Full Baths 2
Construction Status Completed
HOA Fees $549/mo
HOA Y/N 1
Abv Grd Liv Area 1,213
Year Built 2009
Property Sub-Type Condominium
Property Description
Location
State NC
County Buncombe
Building/Complex Name Biltmore Park
Zoning UV
Rooms
Main Level Bedrooms 2
Main Level Primary Bedroom
Main Level Bathroom-Full
Main Level Dining Area
Main Level Bedroom(s)
Main Level Living Room
Main Level Bathroom-Full
Main Level Kitchen
Main Level Laundry
Interior
Interior Features Elevator, Walk-In Closet(s)
Heating Heat Pump
Cooling Ceiling Fan(s), Central Air
Flooring Carpet, Tile, Wood
Fireplace false
Appliance Dishwasher, Disposal, Electric Oven, Electric Range, Microwave, Refrigerator
Laundry Main Level
Exterior
Exterior Feature Elevator, Gas Grill, In-Ground Irrigation, Lawn Maintenance, Outdoor Kitchen, Outdoor Shower, Storage
Pool In Ground, Outdoor Pool
Community Features Clubhouse, Elevator, Fitness Center, Outdoor Pool, Picnic Area, Playground, Sidewalks, Street Lights, Walking Trails
Utilities Available Electricity Connected, Underground Power Lines, Underground Utilities
View City
Roof Type Flat
Street Surface Asphalt,Paved
Porch Balcony, Covered
Garage false
Building
Lot Description Wooded, Views
Dwelling Type Site Built
Foundation Slab
Sewer Public Sewer
Water City
Level or Stories One
Structure Type Brick Partial,Fiber Cement
New Construction false
Construction Status Completed
Schools
Elementary Schools Estes/Koontz
Middle Schools Valley Springs
High Schools T.C. Roberson
Others
Pets Allowed Yes
HOA Name Scott Boles
Senior Community false
Restrictions Subdivision,Other - See Remarks
Acceptable Financing Cash, Conventional
Listing Terms Cash, Conventional
Special Listing Condition None
Virtual Tour https://www.zillow.com/view-imx/d005da0d-ebd5-4dfe-84c0-84b69339da6e?setAttribution=mls&wl=true&initialViewType=pano&utm_source=dashboard
Find out why customers are choosing LPT Realty to meet their real estate needs






