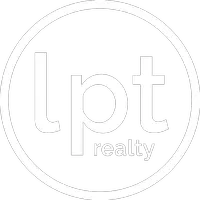3 Beds
2 Baths
1,378 SqFt
3 Beds
2 Baths
1,378 SqFt
Key Details
Property Type Single Family Home
Sub Type Single Family Residence
Listing Status Coming Soon
Purchase Type For Sale
Square Footage 1,378 sqft
Price per Sqft $344
Subdivision Timberview
MLS Listing ID 4284909
Style Arts and Crafts
Bedrooms 3
Full Baths 2
HOA Fees $550/ann
HOA Y/N 1
Abv Grd Liv Area 1,378
Year Built 2021
Lot Size 9,147 Sqft
Acres 0.21
Property Sub-Type Single Family Residence
Property Description
Location
State NC
County Buncombe
Zoning R-1
Rooms
Guest Accommodations None
Main Level Bedrooms 3
Main Level, 17' 3" X 15' 0" Living Room
Main Level, 13' 7" X 11' 10" Primary Bedroom
Main Level, 11' 5" X 8' 2" Dining Room
Main Level, 9' 9" X 11' 11" Bedroom(s)
Main Level, 11' 5" X 12' 6" Kitchen
Main Level, 10' 6" X 9' 11" Bedroom(s)
Interior
Interior Features Breakfast Bar, Open Floorplan, Pantry, Split Bedroom, Walk-In Closet(s), Walk-In Pantry
Heating Heat Pump
Cooling Central Air
Flooring Vinyl
Fireplaces Type Gas Vented, Living Room
Fireplace true
Appliance Dishwasher, Disposal, Gas Range, Gas Water Heater, Oven, Refrigerator, Tankless Water Heater, Washer/Dryer
Laundry In Hall, Laundry Closet
Exterior
Garage Spaces 2.0
Community Features Street Lights
Utilities Available Cable Available, Electricity Connected, Natural Gas
View Long Range, Mountain(s), Year Round
Roof Type Composition
Street Surface Concrete,Paved
Accessibility Two or More Access Exits
Garage true
Building
Lot Description Corner Lot, Cul-De-Sac, Level, Wooded, Views
Dwelling Type Site Built
Foundation Crawl Space
Sewer Public Sewer
Water City
Architectural Style Arts and Crafts
Level or Stories One
Structure Type Fiber Cement
New Construction false
Schools
Elementary Schools Wd Williams
Middle Schools Charles D Owen
High Schools Charles D Owen
Others
HOA Name Timberview
Senior Community false
Acceptable Financing Cash, Conventional
Listing Terms Cash, Conventional
Special Listing Condition None
Find out why customers are choosing LPT Realty to meet their real estate needs






