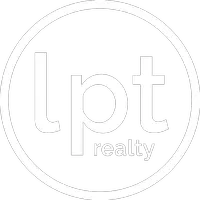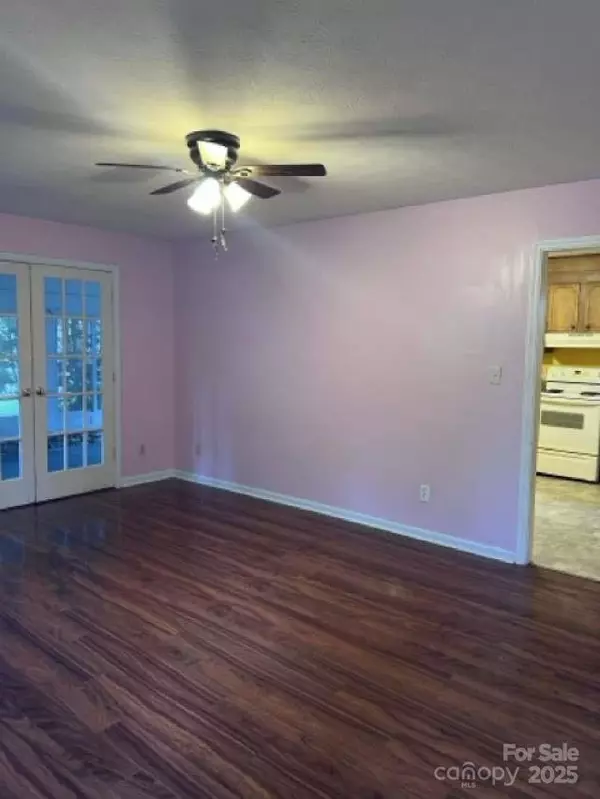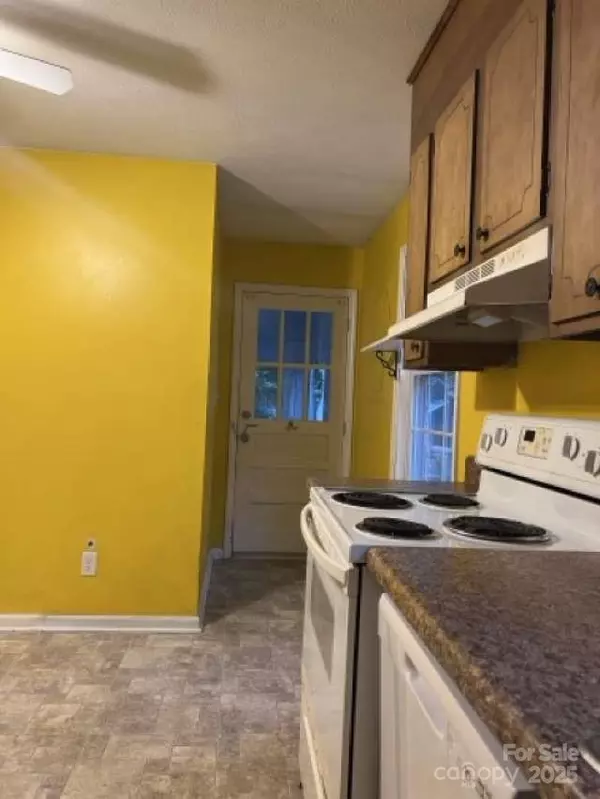3 Beds
2 Baths
1,217 SqFt
3 Beds
2 Baths
1,217 SqFt
Key Details
Property Type Single Family Home
Sub Type Single Family Residence
Listing Status Active
Purchase Type For Sale
Square Footage 1,217 sqft
Price per Sqft $287
Subdivision Beverly Hills
MLS Listing ID 4284595
Bedrooms 3
Full Baths 2
Abv Grd Liv Area 1,217
Year Built 1975
Lot Size 7,405 Sqft
Acres 0.17
Property Sub-Type Single Family Residence
Property Description
Take advantage of this rare chance to own a classic 1975 ranch-style home in one of Asheville's most sought-after neighborhoods - Beverly Hills. This 3-BD, 2-BT offers 1,217 sq ft of comfortable living space and a bright sunroom, set on a tree-shaded lot that provides both privacy and charm.
Well-maintained and offered as-is, this home is perfect for buyers with vision. Whether looking to renovate and restore its vintage charm or create a fresh modern layout, its solid bones and functional floor plan provide an ideal canvas. Original features, a single-level layout, and ample storage make this a standout opportunity for homeowners and investors alike.
Within walking distance to the municipal golf course and just minutes from downtown Asheville, the Blue Ridge Parkway, and the area's best parks, schools, and restaurants, this property offers the best of both convenience and endless potential. Don't let this chance pass you by!
Location
State NC
County Buncombe
Zoning RS4
Rooms
Main Level Bedrooms 3
Main Level, 11' 0" X 14' 0" Primary Bedroom
Main Level, 10' 0" X 14' 0" Bedroom(s)
Main Level, 8' 0" X 11' 0" Bedroom(s)
Main Level, 6' 0" X 5' 0" Bathroom-Full
Main Level, 6' 0" X 3' 0" Laundry
Main Level, 12' 0" X 17' 0" Living Room
Main Level, 21' 0" X 8' 0" Sunroom
Main Level, 14' 0" X 14' 0" Kitchen
Interior
Interior Features Attic Other, Attic Stairs Pulldown
Heating Central
Cooling Central Air, Electric
Flooring Laminate
Fireplace false
Appliance Dishwasher, Electric Oven, Microwave, Refrigerator, Washer/Dryer
Laundry Electric Dryer Hookup, Laundry Closet, Main Level, Washer Hookup
Exterior
Community Features Golf
Utilities Available Cable Available, Underground Power Lines, Wired Internet Available
View Golf Course
Roof Type Composition
Street Surface Asphalt,Concrete
Porch Front Porch
Garage false
Building
Lot Description Wooded
Dwelling Type Site Built
Foundation Crawl Space
Sewer Public Sewer
Water City
Level or Stories One
Structure Type Brick Partial,Other - See Remarks
New Construction false
Schools
Elementary Schools Haw Creek
Middle Schools Ac Reynolds
High Schools Ac Reynolds
Others
Senior Community false
Restrictions No Representation
Horse Property None
Special Listing Condition None
Find out why customers are choosing LPT Realty to meet their real estate needs






