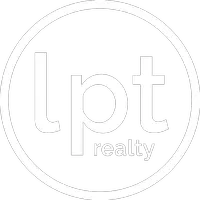3 Beds
2 Baths
2,137 SqFt
3 Beds
2 Baths
2,137 SqFt
OPEN HOUSE
Sun Jul 13, 12:00pm - 2:00pm
Key Details
Property Type Single Family Home
Sub Type Single Family Residence
Listing Status Active
Purchase Type For Sale
Square Footage 2,137 sqft
Price per Sqft $374
MLS Listing ID 4280459
Bedrooms 3
Full Baths 2
Abv Grd Liv Area 1,311
Year Built 2021
Lot Size 11.000 Acres
Acres 11.0
Property Sub-Type Single Family Residence
Property Description
The home sits on a beautiful piece of land with acreage stretching behind the house and up into the woods—perfect for exploring, watching wildlife, or simply enjoying the changing seasons. Whether you're sipping your morning coffee on the back deck or catching a thunderstorm from the front porch, every outdoor space invites you to reconnect with nature.
Inside, the home features a thoughtful layout with comfortable living spaces and two full bathrooms upstairs. The basement includes a bathroom that has been stubbed in—ready for you to finish to your liking and expand your living or guest space.
Location
State NC
County Haywood
Zoning None
Rooms
Basement Bath/Stubbed, Daylight, Exterior Entry, Finished, Interior Entry, Storage Space, Walk-Out Access
Main Level Bedrooms 3
Main Level Living Room
Main Level Kitchen
Main Level Dining Area
Main Level Primary Bedroom
Main Level Bedroom(s)
Main Level Bathroom-Full
Main Level Bedroom(s)
Main Level Bathroom-Full
Basement Level Recreation Room
Basement Level Laundry
Basement Level Utility Room
Interior
Interior Features Kitchen Island, Open Floorplan, Pantry, Split Bedroom, Storage, Walk-In Closet(s), Walk-In Pantry
Heating Ductless, Forced Air, Heat Pump, Propane
Cooling Ceiling Fan(s), Central Air, Ductless
Flooring Concrete, Tile, Wood
Fireplaces Type Family Room, Gas, Gas Log, Living Room, Propane, Recreation Room
Fireplace true
Appliance Dishwasher, Disposal, Exhaust Hood, Gas Oven, Gas Range, Microwave, Refrigerator with Ice Maker, Washer/Dryer
Laundry In Basement, Sink
Exterior
Garage Spaces 2.0
Utilities Available Electricity Connected, Propane
View Mountain(s), Year Round
Roof Type Composition
Street Surface Gravel
Accessibility Two or More Access Exits
Porch Covered, Deck, Front Porch, Patio
Garage true
Building
Lot Description Green Area, Level, Private, Rolling Slope, Wooded, Views
Dwelling Type Site Built
Foundation Basement
Sewer Septic Installed
Water Well
Level or Stories One
Structure Type Hardboard Siding
New Construction false
Schools
Elementary Schools Bethel
Middle Schools Bethel
High Schools Pisgah
Others
Senior Community false
Acceptable Financing Cash, Conventional, FHA, VA Loan
Listing Terms Cash, Conventional, FHA, VA Loan
Special Listing Condition None
Find out why customers are choosing LPT Realty to meet their real estate needs






