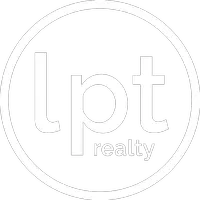2 Beds
2 Baths
1,331 SqFt
2 Beds
2 Baths
1,331 SqFt
OPEN HOUSE
Sat Jul 12, 12:00pm - 2:00pm
Key Details
Property Type Single Family Home
Sub Type Single Family Residence
Listing Status Active
Purchase Type For Sale
Square Footage 1,331 sqft
Price per Sqft $525
Subdivision West Asheville
MLS Listing ID 4275954
Style Cottage
Bedrooms 2
Full Baths 2
Abv Grd Liv Area 1,005
Year Built 1925
Lot Size 0.280 Acres
Acres 0.28
Property Sub-Type Single Family Residence
Property Description
Location
State NC
County Buncombe
Zoning RM8
Rooms
Basement Sump Pump
Guest Accommodations Guest House
Main Level Bedrooms 2
Main Level Primary Bedroom
Main Level Bathroom-Full
Main Level Bedroom(s)
Main Level Laundry
Main Level Living Room
Main Level Kitchen
Main Level Sunroom
2nd Living Quarters Level Kitchen
2nd Living Quarters Level Bathroom-Full
2nd Living Quarters Level Loft
2nd Living Quarters Level Living Room
Interior
Interior Features Cable Prewire
Heating Baseboard, Ductless, Heat Pump, Radiant Floor, Wood Stove
Cooling Ceiling Fan(s), Ductless, Heat Pump
Flooring Bamboo, Tile, Wood
Fireplaces Type Living Room, Wood Burning, Wood Burning Stove
Fireplace true
Appliance Dishwasher, Electric Oven, Electric Range, Electric Water Heater, Exhaust Fan, Refrigerator, Washer/Dryer
Laundry Laundry Room, Main Level
Exterior
Exterior Feature Fire Pit, Livestock Run In, Sauna, Other - See Remarks
Community Features None
Utilities Available Cable Available, Electricity Connected, Solar
Waterfront Description None
Roof Type Shingle
Street Surface Gravel,Paved
Porch Covered, Deck, Front Porch
Garage false
Building
Dwelling Type Site Built
Foundation Basement, Crawl Space
Sewer Public Sewer
Water City
Architectural Style Cottage
Level or Stories One
Structure Type Hardboard Siding,Wood
New Construction false
Schools
Elementary Schools Asheville City
Middle Schools Asheville
High Schools Asheville
Others
Senior Community false
Restrictions No Representation
Acceptable Financing Cash, Conventional, VA Loan
Horse Property None
Listing Terms Cash, Conventional, VA Loan
Special Listing Condition None
Virtual Tour https://www.youtube.com/watch?v=YlbJn4GS69U
Find out why customers are choosing LPT Realty to meet their real estate needs






