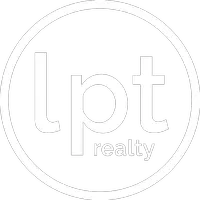3 Beds
2 Baths
1,456 SqFt
3 Beds
2 Baths
1,456 SqFt
OPEN HOUSE
Sat Jul 05, 11:00am - 2:00pm
Key Details
Property Type Single Family Home
Sub Type Single Family Residence
Listing Status Active
Purchase Type For Sale
Square Footage 1,456 sqft
Price per Sqft $286
Subdivision Beverly Hills
MLS Listing ID 4278011
Style Ranch
Bedrooms 3
Full Baths 2
Abv Grd Liv Area 864
Year Built 1985
Lot Size 10,890 Sqft
Acres 0.25
Lot Dimensions 70'X205'X33'X223'
Property Sub-Type Single Family Residence
Property Description
Location
State NC
County Buncombe
Zoning Residential
Rooms
Basement Basement Garage Door, Basement Shop, Exterior Entry, Full, Storage Space, Walk-Out Access
Main Level Bedrooms 2
Main Level, 15' 0" X 11' 9" Living Room
Main Level, 14' 2" X 11' 11" Primary Bedroom
Main Level, 9' 9" X 4' 0" Dining Area
Main Level, 5' 2" X 8' 5" Bathroom-Full
Main Level, 11' 11" X 10' 5" Kitchen
Basement Level, 14' 9" X 13' 6" Den
Main Level, 12' 1" X 13' 1" Bedroom(s)
Basement Level, 12' 4" X 10' 10" Bedroom(s)
Basement Level, 7' 7" X 10' 4" Laundry
Interior
Heating Central, Electric, Heat Pump
Cooling Central Air, Electric, Heat Pump
Fireplace false
Appliance Dishwasher, Dryer, Electric Range, Electric Water Heater, ENERGY STAR Qualified Light Fixtures, Exhaust Fan, Microwave, Refrigerator with Ice Maker, Washer/Dryer
Laundry In Basement
Exterior
Garage Spaces 1.0
Fence Back Yard, Partial, Privacy, Wood
Utilities Available Cable Available, Electricity Connected, Underground Power Lines, Underground Utilities
Roof Type Shingle
Street Surface Asphalt,Paved
Garage true
Building
Lot Description Level, Sloped, Wooded
Dwelling Type Site Built
Foundation Basement
Sewer Public Sewer
Water City
Architectural Style Ranch
Level or Stories One
Structure Type Hard Stucco,Wood
New Construction false
Schools
Elementary Schools Haw Creek
Middle Schools Ac Reynolds
High Schools Ac Reynolds
Others
Senior Community false
Acceptable Financing Cash, Conventional, FHA, VA Loan
Listing Terms Cash, Conventional, FHA, VA Loan
Special Listing Condition None
Virtual Tour https://www.youtube.com/watch?v=_0fYCS62rDE
Find out why customers are choosing LPT Realty to meet their real estate needs






