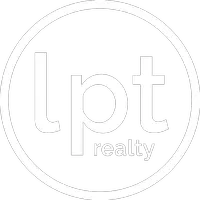3 Beds
2 Baths
1,222 SqFt
3 Beds
2 Baths
1,222 SqFt
Key Details
Property Type Single Family Home
Sub Type Single Family Residence
Listing Status Active
Purchase Type For Sale
Square Footage 1,222 sqft
Price per Sqft $326
Subdivision Unknown
MLS Listing ID 4268757
Bedrooms 3
Full Baths 2
Abv Grd Liv Area 1,222
Year Built 2001
Lot Size 0.320 Acres
Acres 0.32
Property Sub-Type Single Family Residence
Property Description
Location
State NC
County Buncombe
Zoning R-2
Rooms
Basement Exterior Entry, Storage Space
Main Level Bedrooms 3
Main Level Primary Bedroom
Main Level Bedroom(s)
Main Level Bedroom(s)
Main Level Dining Area
Main Level Kitchen
Basement Level Workshop
Main Level Laundry
Interior
Interior Features Cable Prewire
Heating Central, Heat Pump
Cooling Central Air, Heat Pump
Flooring Carpet, Tile, Vinyl
Fireplace false
Appliance Dishwasher, Gas Range, Microwave, Refrigerator, Washer/Dryer
Laundry Main Level
Exterior
Exterior Feature Hot Tub, Rainwater Catchment, Storage Unit (Off Site)
Utilities Available Cable Available, Propane
View Mountain(s), Year Round
Roof Type Shingle
Street Surface Gravel,Paved
Garage false
Building
Lot Description Orchard(s), Level, Private, Rolling Slope, Views
Dwelling Type Off Frame Modular
Foundation Basement
Sewer Septic Installed
Water City
Level or Stories One
Structure Type Hard Stucco,Vinyl
New Construction false
Schools
Elementary Schools Wd Williams
Middle Schools Charles D Owen
High Schools Charles D Owen
Others
Senior Community false
Special Listing Condition None
Virtual Tour https://listings.outsidein.media/sites/55-upper-moffitt-rd-asheville-nc-28805-16269897/branded
Find out why customers are choosing LPT Realty to meet their real estate needs






