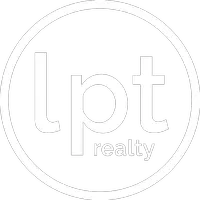3 Beds
1 Bath
954 SqFt
3 Beds
1 Bath
954 SqFt
OPEN HOUSE
Sat Jun 07, 1:00pm - 3:00pm
Key Details
Property Type Single Family Home
Sub Type Single Family Residence
Listing Status Active
Purchase Type For Sale
Square Footage 954 sqft
Price per Sqft $376
Subdivision Oakley
MLS Listing ID 4266756
Style Ranch
Bedrooms 3
Full Baths 1
Abv Grd Liv Area 954
Year Built 1968
Lot Size 10,890 Sqft
Acres 0.25
Property Sub-Type Single Family Residence
Property Description
Location
State NC
County Buncombe
Zoning RS8
Rooms
Main Level Bedrooms 3
Main Level Primary Bedroom
Interior
Interior Features Open Floorplan
Heating Heat Pump
Cooling Central Air
Flooring Hardwood, Vinyl, Wood
Fireplace false
Appliance Dishwasher, Gas Cooktop, Oven, Refrigerator
Laundry Mud Room, Porch
Exterior
Fence Back Yard, Front Yard
Roof Type Shingle
Street Surface Concrete,Paved
Porch Enclosed, Side Porch
Garage false
Building
Lot Description Level, Wooded
Dwelling Type Site Built
Foundation Crawl Space
Sewer Public Sewer
Water City
Architectural Style Ranch
Level or Stories One
Structure Type Aluminum
New Construction false
Schools
Elementary Schools Oakley
Middle Schools Ac Reynolds
High Schools Ac Reynolds
Others
Senior Community false
Acceptable Financing Cash, Conventional, FHA, VA Loan
Listing Terms Cash, Conventional, FHA, VA Loan
Special Listing Condition None
Find out why customers are choosing LPT Realty to meet their real estate needs






