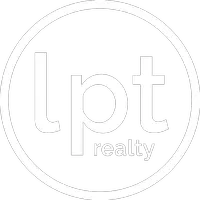3 Beds
4 Baths
2,445 SqFt
3 Beds
4 Baths
2,445 SqFt
Key Details
Property Type Single Family Home
Sub Type Single Family Residence
Listing Status Active
Purchase Type For Sale
Square Footage 2,445 sqft
Price per Sqft $292
Subdivision The Cliffs
MLS Listing ID 4267157
Bedrooms 3
Full Baths 3
Half Baths 1
HOA Fees $144/mo
HOA Y/N 1
Abv Grd Liv Area 2,445
Year Built 1990
Lot Size 0.590 Acres
Acres 0.59
Property Sub-Type Single Family Residence
Property Description
The home has been updated combining modern style with cozy charm. A chef's dream kitchen with a large island, walk-in pantry, sitting area, and fireplace. The primary bathroom has heated floors and an over-sized walk-in shower. Two balconies encourage relaxing outdoors.
Outside, you'll find the deck space perfect for lounging among the trees, dining under the stars, or entertaining in your private woodland sanctuary. Winding trails through the natural landscaping offer peaceful strolls with minimal maintenance.
Just minutes from downtown Asheville, schools, shopping, dining, and the Blue Ridge Parkway. This property offers the perfect balance of seclusion and convenience.
Location
State NC
County Buncombe
Zoning R-1
Rooms
Basement Basement Garage Door, Basement Shop, Bath/Stubbed, Full, Interior Entry, Storage Space, Unfinished, Walk-Out Access
Main Level, 18' 0" X 18' 0" Living Room
Main Level, 10' 0" X 14' 0" Office
Main Level, 11' 0" X 13' 0" Dining Room
Main Level, 11' 0" X 13' 0" Bathroom-Half
Main Level, 12' 0" X 18' 0" Sitting
Main Level, 6' 0" X 6' 0" Laundry
Main Level, 19' 0" X 13' 0" Kitchen
Upper Level, 12' 0" X 6' 0" Bathroom-Full
Upper Level, 15' 0" X 9' 0" Bedroom(s)
Upper Level, 10' 0" X 14' 0" Bedroom(s)
Upper Level, 17' 0" X 15' 0" Primary Bedroom
Upper Level, 9' 0" X 10' 0" Bathroom-Full
Interior
Interior Features Attic Other, Central Vacuum, Entrance Foyer, Kitchen Island, Open Floorplan, Pantry, Storage, Walk-In Closet(s), Walk-In Pantry
Heating Electric, Heat Pump
Cooling Central Air, Electric
Flooring Carpet, Tile, Wood
Fireplaces Type Family Room
Fireplace true
Appliance Dishwasher, Disposal, Electric Range, Heat Pump Water Heater, Refrigerator, Washer/Dryer
Laundry Laundry Room, Main Level
Exterior
Garage Spaces 4.0
Roof Type Shingle
Street Surface Asphalt,Paved
Porch Balcony, Covered, Deck, Glass Enclosed, Other - See Remarks
Garage true
Building
Lot Description Private, Wooded
Dwelling Type Site Built
Foundation Basement
Sewer Public Sewer
Water City
Level or Stories Two
Structure Type Wood
New Construction false
Schools
Elementary Schools Unspecified
Middle Schools Unspecified
High Schools Unspecified
Others
HOA Name Cliffs HOA
Senior Community false
Restrictions Architectural Review
Acceptable Financing Cash, Conventional
Listing Terms Cash, Conventional
Special Listing Condition None
Find out why customers are choosing LPT Realty to meet their real estate needs






