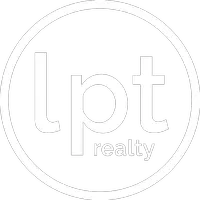3 Beds
3 Baths
2,020 SqFt
3 Beds
3 Baths
2,020 SqFt
Key Details
Property Type Townhouse
Sub Type Townhouse
Listing Status Active
Purchase Type For Sale
Square Footage 2,020 sqft
Price per Sqft $243
Subdivision Deerwood
MLS Listing ID 4259143
Bedrooms 3
Full Baths 3
HOA Fees $499/mo
HOA Y/N 1
Abv Grd Liv Area 2,020
Year Built 1986
Lot Size 2,613 Sqft
Acres 0.06
Property Sub-Type Townhouse
Property Description
Location
State NC
County Buncombe
Zoning RM16
Rooms
Main Level Bedrooms 1
Main Level Dining Area
Main Level Kitchen
Main Level Living Room
Main Level Bedroom(s)
Main Level Bathroom-Full
Upper Level Primary Bedroom
Main Level Laundry
Upper Level Bedroom(s)
Upper Level Bathroom-Full
Upper Level Bathroom-Full
Interior
Interior Features Attic Stairs Pulldown, Cable Prewire, Entrance Foyer, Open Floorplan, Pantry, Storage, Walk-In Closet(s)
Heating Electric, Forced Air, Heat Pump
Cooling Central Air, Electric, Heat Pump
Flooring Carpet, Parquet, Vinyl
Fireplaces Type Gas, Gas Log, Living Room
Fireplace true
Appliance Dishwasher, Disposal, Dryer, Electric Oven, Electric Range, Exhaust Fan, Microwave, Washer, Washer/Dryer
Laundry Electric Dryer Hookup, Laundry Closet, Main Level, Washer Hookup
Exterior
Exterior Feature Lawn Maintenance, Tennis Court(s)
Garage Spaces 2.0
Pool Fenced, Heated, In Ground, Outdoor Pool
Community Features Clubhouse, Game Court, Pond, Street Lights, Tennis Court(s)
Utilities Available Cable Available, Electricity Connected, Underground Power Lines, Underground Utilities
Roof Type Shingle
Street Surface Concrete,Paved
Porch Deck
Garage true
Building
Lot Description Level, Pond(s)
Dwelling Type Site Built
Foundation Crawl Space
Sewer Public Sewer
Water City
Level or Stories Two
Structure Type Wood
New Construction false
Schools
Elementary Schools Estes/Koontz
Middle Schools Valley Springs
High Schools T.C. Roberson
Others
Pets Allowed Yes
HOA Name Baldwin Real Estate
Senior Community false
Restrictions Architectural Review,Building,Signage
Acceptable Financing Cash, Conventional
Listing Terms Cash, Conventional
Special Listing Condition None
Virtual Tour https://stevenfreedman.zenfolio.com/p1054102766/slideshow
Find out why customers are choosing LPT Realty to meet their real estate needs






