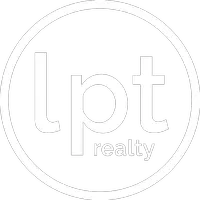3 Beds
2 Baths
1,409 SqFt
3 Beds
2 Baths
1,409 SqFt
Key Details
Property Type Single Family Home
Sub Type Single Family Residence
Listing Status Active
Purchase Type For Sale
Square Footage 1,409 sqft
Price per Sqft $354
MLS Listing ID 4244617
Bedrooms 3
Full Baths 2
Abv Grd Liv Area 1,409
Year Built 1979
Lot Size 0.850 Acres
Acres 0.85
Property Sub-Type Single Family Residence
Property Description
Location
State NC
County Buncombe
Zoning R-2
Rooms
Basement Exterior Entry, Full, Interior Entry
Main Level Bedrooms 3
Main Level, 16' 11" X 11' 3" Living Room
Main Level, 10' 4" X 14' 4" Kitchen
Main Level, 11' 9" X 14' 4" Primary Bedroom
Main Level, 9' 7" X 10' 11" Bedroom(s)
Main Level, 15' 6" X 10' 11" Bedroom(s)
Main Level, 10' 0" X 14' 8" Dining Room
Main Level, 8' 0" X 5' 5" Bathroom-Full
Main Level, 14' 2" X 5' 3" Bathroom-Full
Basement Level, 47' 0" X 30' 1" Basement
Interior
Interior Features Breakfast Bar, Built-in Features, Kitchen Island, Open Floorplan, Pantry, Storage, Walk-In Closet(s), Walk-In Pantry
Heating Heat Pump
Cooling Heat Pump
Fireplace false
Appliance Dishwasher, Electric Oven, Electric Range, Electric Water Heater, Refrigerator
Laundry Electric Dryer Hookup, Main Level, Washer Hookup
Exterior
Garage Spaces 2.0
Roof Type Metal
Street Surface Asphalt,Paved
Porch Covered, Front Porch, Rear Porch
Garage true
Building
Lot Description Wooded, Views
Dwelling Type Site Built
Foundation Basement
Sewer Septic Installed
Water Well
Level or Stories One
Structure Type Hardboard Siding
New Construction false
Schools
Elementary Schools Glen Arden/Koontz
Middle Schools Cane Creek
High Schools T.C. Roberson
Others
Senior Community false
Acceptable Financing Cash, Conventional
Listing Terms Cash, Conventional
Special Listing Condition None
Find out why customers are choosing LPT Realty to meet their real estate needs






