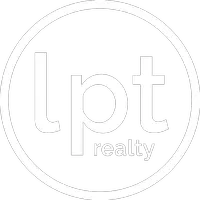3 Beds
4 Baths
3,404 SqFt
3 Beds
4 Baths
3,404 SqFt
Key Details
Property Type Single Family Home
Sub Type Single Family Residence
Listing Status Active
Purchase Type For Sale
Square Footage 3,404 sqft
Price per Sqft $233
Subdivision Ann Barnett
MLS Listing ID 4257295
Bedrooms 3
Full Baths 4
Abv Grd Liv Area 2,410
Year Built 1983
Lot Size 2.080 Acres
Acres 2.08
Property Sub-Type Single Family Residence
Property Description
Location
State NC
County Henderson
Zoning R-40
Rooms
Basement Daylight, Partially Finished
Main Level Bedrooms 1
Main Level Bathroom-Full
Main Level Primary Bedroom
Main Level Laundry
Upper Level Bathroom-Full
Upper Level Primary Bedroom
Basement Level Bonus Room
Basement Level Bathroom-Full
Basement Level Workshop
Main Level Kitchen
Main Level Living Room
Main Level Bathroom-Full
Basement Level Family Room
Upper Level Office
Basement Level Bedroom(s)
Basement Level Kitchen
Basement Level Flex Space
Interior
Interior Features Built-in Features, Garden Tub, Kitchen Island, Pantry, Walk-In Closet(s)
Heating Heat Pump
Cooling Heat Pump
Flooring Parquet, Tile, Vinyl
Fireplaces Type Family Room, Gas Log, Living Room, Wood Burning Stove
Fireplace true
Appliance Dishwasher, Dryer, Electric Range, Gas Range, Microwave, Refrigerator, Washer, Washer/Dryer
Laundry Laundry Room
Exterior
Garage Spaces 2.0
Street Surface Asphalt,Paved
Porch Deck, Screened
Garage true
Building
Lot Description Level, Private, Wooded
Dwelling Type Site Built
Foundation Basement
Sewer Septic Installed
Water Shared Well
Level or Stories One and One Half
Structure Type Other - See Remarks
New Construction false
Schools
Elementary Schools Atkinson
Middle Schools Flat Rock
High Schools East Henderson
Others
Senior Community false
Restrictions Deed,Subdivision
Special Listing Condition None
Virtual Tour https://media.showingtimeplus.com/sites/xaoxpmv/unbranded
Find out why customers are choosing LPT Realty to meet their real estate needs






