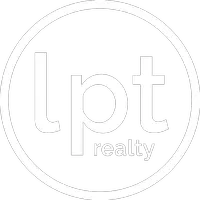3 Beds
4 Baths
2,515 SqFt
3 Beds
4 Baths
2,515 SqFt
Key Details
Property Type Single Family Home
Sub Type Single Family Residence
Listing Status Active
Purchase Type For Sale
Square Footage 2,515 sqft
Price per Sqft $314
Subdivision Winterhawk
MLS Listing ID 4255813
Style Contemporary
Bedrooms 3
Full Baths 3
Half Baths 1
Construction Status Under Construction
HOA Fees $500/ann
HOA Y/N 1
Abv Grd Liv Area 2,515
Year Built 2025
Lot Size 9,583 Sqft
Acres 0.22
Property Sub-Type Single Family Residence
Property Description
Location
State NC
County Buncombe
Zoning RES
Rooms
Main Level Bedrooms 1
Main Level Primary Bedroom
Main Level Living Room
Main Level Laundry
Main Level Bathroom-Half
Main Level Kitchen
Main Level Bathroom-Full
Upper Level Bedroom(s)
Upper Level Bedroom(s)
Upper Level Bathroom-Full
Upper Level Family Room
Upper Level Bathroom-Full
Upper Level Office
Upper Level Laundry
Interior
Heating Heat Pump
Cooling Heat Pump
Fireplaces Type Electric
Fireplace true
Appliance Dishwasher
Laundry Electric Dryer Hookup, Laundry Room, Main Level, Multiple Locations, Upper Level
Exterior
Carport Spaces 1
Street Surface Concrete,Paved
Garage false
Building
Dwelling Type Site Built
Foundation Crawl Space
Sewer Public Sewer
Water City
Architectural Style Contemporary
Level or Stories Two
Structure Type Hardboard Siding
New Construction true
Construction Status Under Construction
Schools
Elementary Schools Avery'S Creek/Koontz
Middle Schools Valley Springs
High Schools T.C. Roberson
Others
Senior Community false
Acceptable Financing Cash, Conventional, VA Loan
Listing Terms Cash, Conventional, VA Loan
Special Listing Condition None
Find out why customers are choosing LPT Realty to meet their real estate needs






