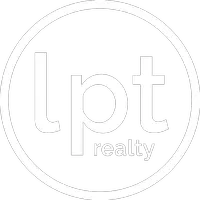3 Beds
3 Baths
1,960 SqFt
3 Beds
3 Baths
1,960 SqFt
Key Details
Property Type Townhouse
Sub Type Townhouse
Listing Status Active
Purchase Type For Sale
Square Footage 1,960 sqft
Price per Sqft $377
Subdivision Skyloft Townhomes
MLS Listing ID 4256109
Style Contemporary
Bedrooms 3
Full Baths 2
Half Baths 1
HOA Fees $2,600/ann
HOA Y/N 1
Abv Grd Liv Area 1,960
Year Built 2016
Lot Size 1,306 Sqft
Acres 0.03
Property Sub-Type Townhouse
Property Description
Location
State NC
County Buncombe
Zoning RM16
Rooms
Basement Basement Garage Door, Basement Shop, Daylight, Exterior Entry, Full, Interior Entry, Storage Space, Unfinished, Walk-Out Access, Walk-Up Access
Upper Level Primary Bedroom
Upper Level Bedroom(s)
Upper Level Bedroom(s)
Upper Level Bathroom-Full
Upper Level Bathroom-Full
Main Level Dining Area
Main Level Kitchen
Main Level Living Room
Main Level Bathroom-Half
Main Level Flex Space
Basement Level Basement
Basement Level Workshop
Interior
Interior Features Breakfast Bar, Kitchen Island, Open Floorplan, Pantry, Storage, Walk-In Closet(s)
Heating Heat Pump
Cooling Central Air, Heat Pump
Flooring Carpet, Tile, Wood
Fireplace false
Appliance Dishwasher, Electric Oven, Electric Range, Microwave, Refrigerator, Washer/Dryer
Laundry Inside, Laundry Room, Upper Level
Exterior
Garage Spaces 2.0
Roof Type Shingle
Street Surface Asphalt,Paved
Porch Deck
Garage true
Building
Lot Description Views
Dwelling Type Site Built
Foundation Basement
Sewer Public Sewer
Water City
Architectural Style Contemporary
Level or Stories Two
Structure Type Hardboard Siding
New Construction false
Schools
Elementary Schools Asheville
Middle Schools Asheville
High Schools Asheville
Others
Pets Allowed Yes
HOA Name Skyloft Townhome Owners
Senior Community false
Acceptable Financing Cash, Conventional, Owner Financing
Listing Terms Cash, Conventional, Owner Financing
Special Listing Condition None
Virtual Tour https://listings.outsidein.media/sites/200-n-skyloft-dr-2-asheville-nc-28801-15956444/branded
Find out why customers are choosing LPT Realty to meet their real estate needs






