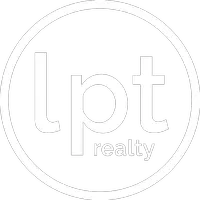2 Beds
1 Bath
881 SqFt
2 Beds
1 Bath
881 SqFt
OPEN HOUSE
Sat May 10, 11:00am - 1:00pm
Key Details
Property Type Single Family Home
Sub Type Single Family Residence
Listing Status Active
Purchase Type For Sale
Square Footage 881 sqft
Price per Sqft $371
MLS Listing ID 4252063
Style Cottage
Bedrooms 2
Full Baths 1
Abv Grd Liv Area 881
Year Built 1950
Lot Size 3,484 Sqft
Acres 0.08
Property Sub-Type Single Family Residence
Property Description
The open kitchen and living space create a warm, well-loved feel with two bedrooms and full bath complementing charm with function. The enclosed front sunporch makes a quaint coffee nook, while the side yard and deck create a classic Asheville outdoor living space. Plenty of off-street parking in the driveway. Come experience the lifestyle and versatility 11 Club Street offers! Ready for you with furnishings available!
The seller is sad to leave many neighbor friendships and will provide a property manager recommendation for those interested in continuing to use it as a personal vacation home and income-producing property.
Location
State NC
County Buncombe
Zoning RM8
Rooms
Basement Unfinished
Main Level Bedrooms 2
Main Level, 11' 5" X 11' 0" Bedroom(s)
Main Level, 13' 4" X 11' 0" Primary Bedroom
Interior
Heating Natural Gas
Cooling Ceiling Fan(s), Window Unit(s)
Flooring Tile, Wood
Fireplace false
Appliance Gas Oven, Gas Range, Gas Water Heater, Refrigerator, Tankless Water Heater, Washer/Dryer
Laundry Main Level
Exterior
Utilities Available Cable Connected, Electricity Connected, Natural Gas
Roof Type Asbestos Shingle
Street Surface Gravel,Paved
Porch Deck
Garage false
Building
Dwelling Type Site Built
Foundation Basement
Sewer Public Sewer
Water City
Architectural Style Cottage
Level or Stories One
Structure Type Hardboard Siding
New Construction false
Schools
Elementary Schools Isaac Dickson
Middle Schools Asheville
High Schools Asheville
Others
Senior Community false
Acceptable Financing Cash, Conventional, FHA, VA Loan
Listing Terms Cash, Conventional, FHA, VA Loan
Special Listing Condition None
Find out why customers are choosing LPT Realty to meet their real estate needs






