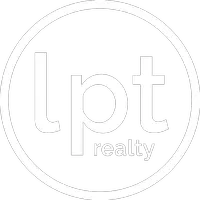2 Beds
2 Baths
2,007 SqFt
2 Beds
2 Baths
2,007 SqFt
Key Details
Property Type Condo
Sub Type Condominium
Listing Status Active
Purchase Type For Sale
Square Footage 2,007 sqft
Price per Sqft $188
Subdivision Hollybrook
MLS Listing ID 4250505
Bedrooms 2
Full Baths 2
HOA Fees $250/mo
HOA Y/N 1
Abv Grd Liv Area 1,091
Year Built 1981
Property Sub-Type Condominium
Property Description
Location
State NC
County Buncombe
Zoning RM16
Rooms
Basement Exterior Entry, Finished, Interior Entry
Main Level Bedrooms 1
Main Level Kitchen
Basement Level Bathroom-Full
Main Level Laundry
Main Level Office
Basement Level Bedroom(s)
Basement Level Bonus Room
Basement Level Family Room
Main Level Primary Bedroom
Main Level Bathroom-Full
Main Level Living Room
Main Level Dining Area
Interior
Interior Features Open Floorplan, Pantry, Walk-In Closet(s)
Heating Electric, Heat Pump
Cooling Ceiling Fan(s), Central Air, Heat Pump
Flooring Carpet, Tile, Wood
Fireplaces Type Living Room, Wood Burning
Fireplace true
Appliance Dishwasher, Disposal, Electric Oven, Electric Range, Electric Water Heater, Microwave, Oven, Refrigerator
Laundry Main Level
Exterior
Community Features Outdoor Pool, Pond
Roof Type Shingle
Street Surface None,Paved
Porch Rear Porch
Garage false
Building
Lot Description End Unit, Paved, Wooded
Dwelling Type Site Built
Foundation Basement
Sewer Public Sewer
Water City
Level or Stories One
Structure Type Vinyl
New Construction false
Schools
Elementary Schools Estes/Koontz
Middle Schools Valley Springs
High Schools T.C. Roberson
Others
Senior Community false
Acceptable Financing Cash, Conventional
Listing Terms Cash, Conventional
Special Listing Condition None
Virtual Tour https://visithome.ai/k36EMh4vBjzfavQTC7gNkx?mu=ft&t=1745518737
Find out why customers are choosing LPT Realty to meet their real estate needs






