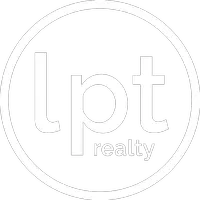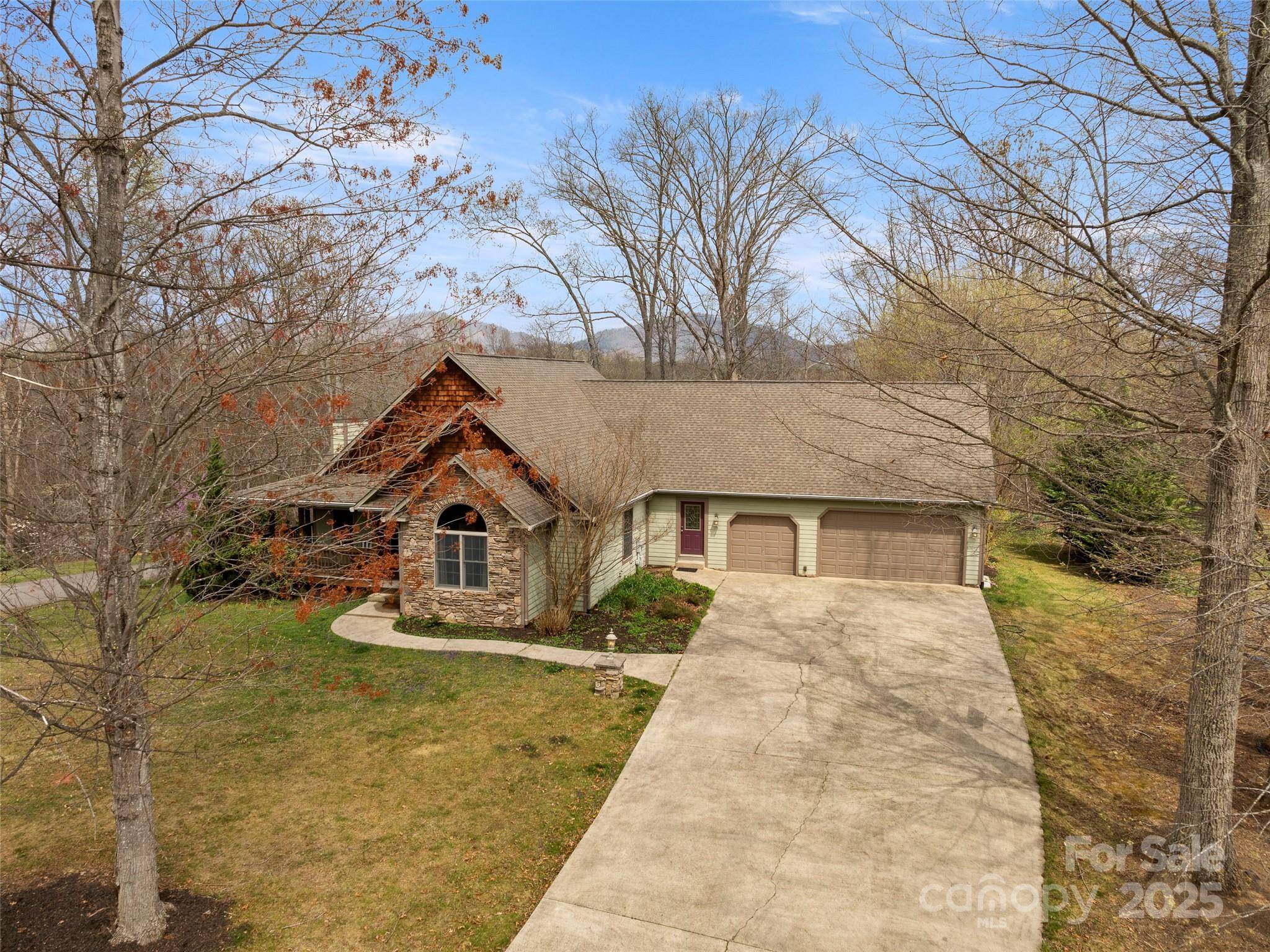5 Beds
4 Baths
4,401 SqFt
5 Beds
4 Baths
4,401 SqFt
Key Details
Property Type Single Family Home
Sub Type Single Family Residence
Listing Status Active
Purchase Type For Sale
Square Footage 4,401 sqft
Price per Sqft $214
Subdivision Justice Ridge Estates
MLS Listing ID 4245999
Style Arts and Crafts
Bedrooms 5
Full Baths 4
Abv Grd Liv Area 3,231
Year Built 2003
Lot Size 1.000 Acres
Acres 1.0
Property Sub-Type Single Family Residence
Property Description
Location
State NC
County Buncombe
Zoning Res
Rooms
Basement Apartment, Bath/Stubbed, Exterior Entry, Interior Entry, Partially Finished, Walk-Out Access, Walk-Up Access
Main Level Bedrooms 3
Main Level Living Room
Main Level Dining Room
Main Level Kitchen
Main Level Bedroom(s)
Main Level Sunroom
Main Level Laundry
Main Level Primary Bedroom
Main Level Office
Upper Level Bedroom(s)
Upper Level Play Room
Interior
Heating Ductless, Heat Pump
Cooling Heat Pump
Flooring Carpet, Tile, Wood
Fireplaces Type Gas Log, Living Room, Propane
Fireplace true
Appliance Convection Oven, Dishwasher, Dryer, Electric Cooktop, Refrigerator, Wall Oven, Washer
Laundry Laundry Room, Main Level
Exterior
Garage Spaces 3.0
View Mountain(s), Year Round
Roof Type Shingle
Street Surface Concrete,Paved
Porch Covered, Deck, Front Porch, Side Porch
Garage true
Building
Lot Description Level, Rolling Slope
Dwelling Type Site Built
Foundation Basement
Sewer Septic Installed
Water City
Architectural Style Arts and Crafts
Level or Stories Two
Structure Type Cedar Shake,Fiber Cement
New Construction false
Schools
Elementary Schools Candler/Enka
Middle Schools Enka
High Schools Enka
Others
Senior Community false
Acceptable Financing Cash, Conventional, VA Loan
Listing Terms Cash, Conventional, VA Loan
Special Listing Condition None
Find out why customers are choosing LPT Realty to meet their real estate needs






